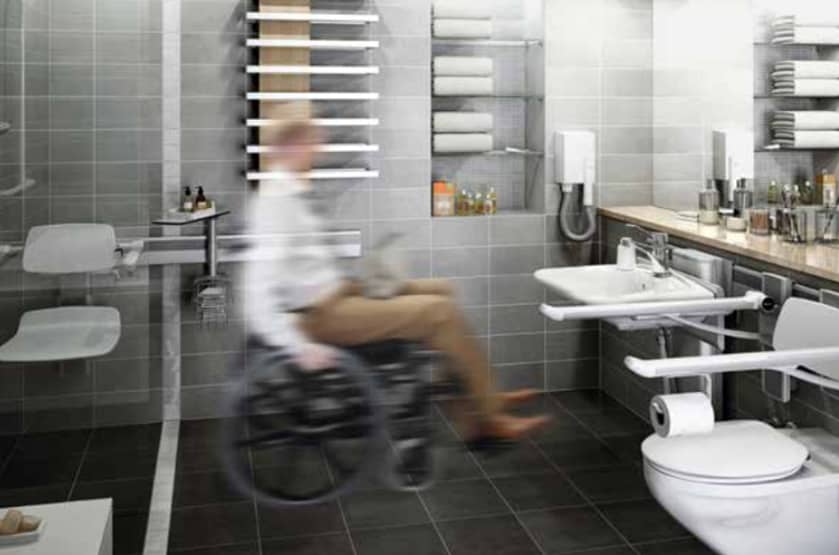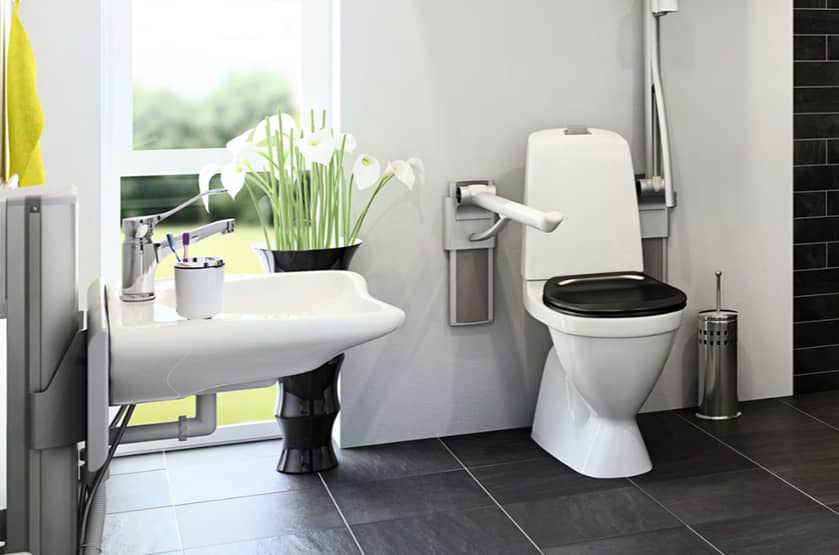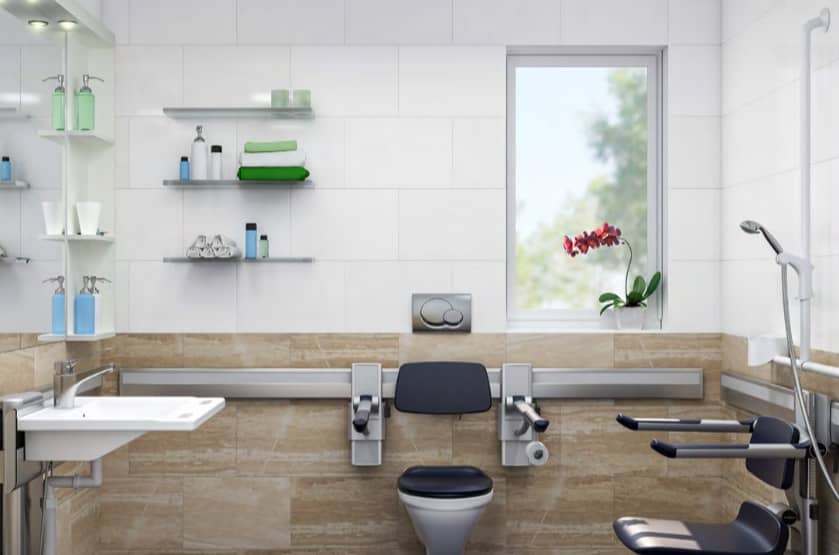26 Feb Four Bathroom Remodeling Ideas for Wheelchair Sink
There are many details to consider when you’re planning any bathroom remodel, but especially when you’re designing for accessibility. Since most modern bathrooms are characterized by tight spaces and bulky appliances, it’s no surprise that bathroom routines can be difficult and frustrating for wheelchair users and their caretakers. Within this space, one of several problem areas for the non-ambulatory is the bathroom sink.
Incorporating a wheelchair-accessible sink like the Matrix Medium vanity wash basin (for example, this one with a rotatable faucet, or one with a touchless motion sensor) into your bathroom can make a huge difference. Features like height-adjustability, integrated handrails, concealed plumbing and ample leg room—not to mention a sleek, modern design—make these appliances accessible, aesthetically pleasing and easy for all members of the household to incorporate into their daily bathroom routines.
Unfortunately, it’s not quite as simple as installing any new sink. When remodeling a bathroom for accessibility, you’ll need to consider the specific needs of the wheelchair user. How much space do you need to accommodate their wheelchair? How do they typically use each appliance —for instance, they might like to stand and support themselves while using the sink—and does this require special hardware for safety and ease of use? How will you reconfigure bathroom storage so that items are within reach?
It might seem overwhelming, so we’re here to break down the details for you. Here are four tips for remodeling your bathroom to include a wheelchair-accessible sink.
1. Design the layout to allow space for mobility.
One of the benefits of a wheelchair-accessible sink is that it provides ample space to accommodate a wheelchair beneath it, so that the user can pull in close to comfortably use the faucet and wash basin. But it’s just as important to have enough space for a wheelchair to maneuver around the sink for cleaning, accessing items nearby and using the sides of the sink for support, if they choose to do so. You’ll also need enough space for the bathroom door to open completely without encroaching on the wheelchair while it’s parked beneath or beside the sink. If one or more caretakers will be accompanying the wheelchair user, there will need to be adequate space for them to comfortably provide assistance during bathroom routines.
Not sure how much clear floor space to provide? The ADA Standards for Accessible Design (specifically, those outlined in 305 Clear Floor or Ground Space), although not mandatory for private residences, are a good place to start.
2. Install grab bars near the sink if needed.
Matrix sinks have integrated handles in the front, which wheelchair users can use to pull themselves closer to the sink or to support themselves while standing up. But depending on their daily routines and how they maneuver around the bathroom, they may also need grab bars on the walls or fixtures near the sink. Grab bars can allow for increased mobility and safety in the bathroom, preventing users from slipping and falling.
Grab bars are available in many sizes and capacities, and you can choose to purchase portable safety railings that can be installed and removed as needed, or have permanent grab bars installed by a professional. One great characteristic of grab bars is their versatility: they can be installed anywhere they’re needed, and can be placed vertically, horizontally or at an angle, depending on what is safest and most helpful for the user.
3. Choose accessible cabinetry for toiletry needs.
Because they need to provide ample space for leg room, wheelchair-accessible sinks typically don’t include a vanity. When planning storage solutions for toiletries and other items, make sure that they, too, are accessible by wheelchair, and that any cabinets, drawers or shelves are within reach from a seated position. If you are installing cabinetry, it shouldn’t intrude on the necessary floor space for mobility, and wheelchair users should be able to access drawers and cabinets without much bending or reaching.
4. Consider a tilted mirror (and install at the right height).
Any bathroom mirrors need to be installed low enough for wheelchair users to see (a good rule of thumb is that the bottom should be no higher than 40 inches from the floor). It’s worthwhile to look into purchasing a tilted mirror for wheelchair users, which can then be adjusted to the proper height for each member of the household. If you choose to install a mirror wall cabinet, make sure it’s positioned low enough to minimize reaching. Pull-down hardware can also be installed to move shelves within reach.
Back to all blog posts







